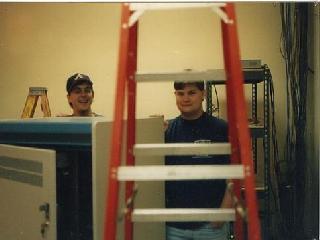
|
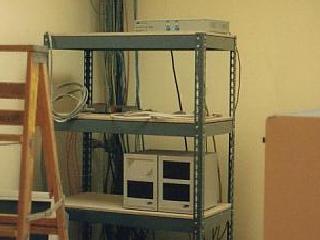
|
|
Back in 1994, when ISIP was founded on a lot of hopes and promises, we "wired-up" the lab ourselves. It was not uncommon to find ISIP students in the lab on weekends laying wiring over pizza, or enjoying a nice Mexican meal at the original El Sombrero's covered in dust. In those days, we literally removed outdated wiring by the truckload from the ceiling. Cut first, ask questions later was the motto. |
Here you see the mighty core of ISIP's first computing environment: three 9G SCSI drives, purchased for around $11K. These days similar drives can be bought for around $35 each on Ebay, but they were state of the art at the time we bought them, and they served us well. In fact, they are still in production 10 years later. |
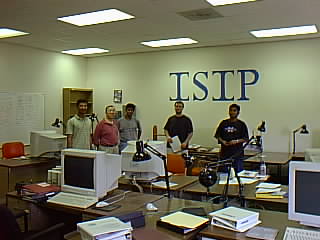
|
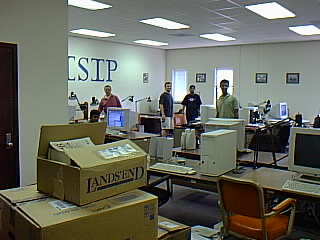
|
|
Now, 10 years later, a small band of dedicated students remain, and contemplate our future in our new offices. |
The lab is converted into a pile of boxes, and the writing on the wall is left to be read by those who follow. I guess this is why they say "The handwriting is on the wall." |
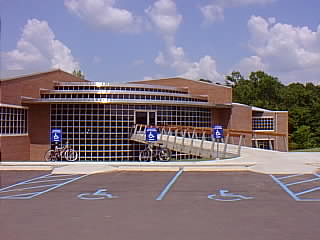
|
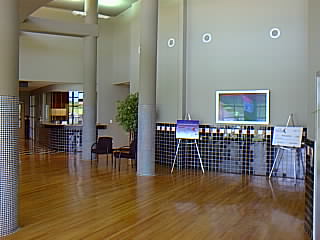
|
|
The Center for Advanced Vehicular Systems is home to research in the areas of Alternative Power Systems, Computational Manufacturing and Design, and last but certainly not least, Human and Systems Engineering, of which ISIP is now a part. |
Inside the front entrance is a room designed for large display items, such as automobiles. The flat screen display on the wall shows different aspects of automotive research underway here at CAVS, such as simulated collisions. |
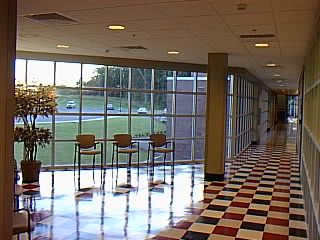
|
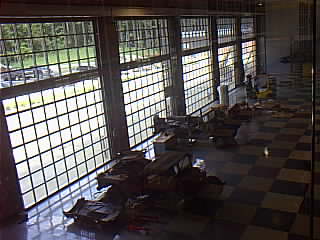
|
|
The office areas were designed to facilitate interactions with visitors. |
Does this make the hi-bay area look dramatic? |
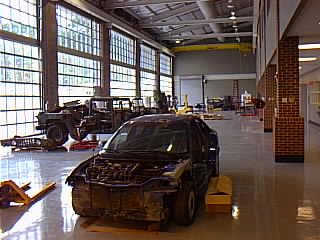
|
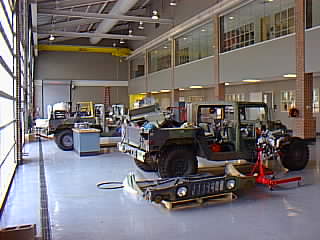
|
|
One of the unique and important features of the building is a hi-bay area that includes a state of the art automotive shop. In the foreground, we see a Dodge Neon that is being used as a model to develop a complete 3D CAD model of a car. In the background, we see two HMMV vehicles being used for a DoD program on power generation, and a Jaguar XJ6 (not everyone in CAVS gets one of these!). |
The hi-bay area can be viewed from the second floor, where the research offices are located. |
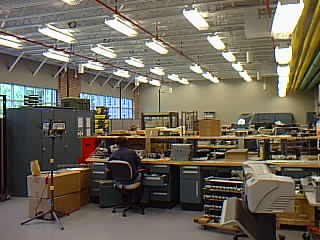
|
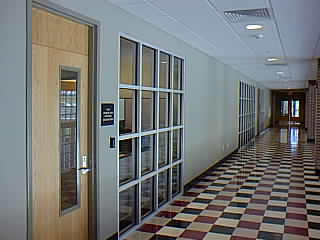
|
|
The first floor also contains several additional laboratories for hardware-oriented research, including two labs devoted to our HSE thrust. |
Offices for each thrust area are located on the second floor. Here we see the entrance to the Human and Systems Engineering thrust. |
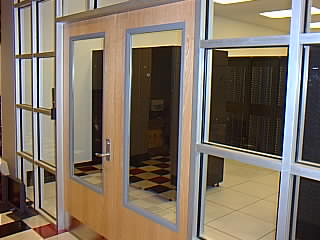
|
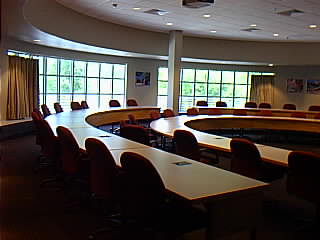
|
|
Here we have a very powerful linux cluster, but it is only the little brother of the Engineering Research Center's super-cluster, which contains 384 3.06GHz Xeon processors and which was listed as the 166th fastest computer in the world at the time of its creation. |
The CAVS facility includes a seminar room equipped with dual projection systems, video conferencing, and really comfortable chairs :) |
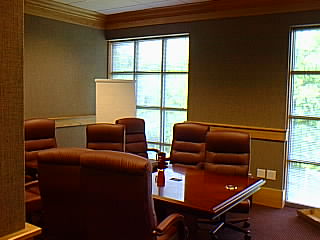
|
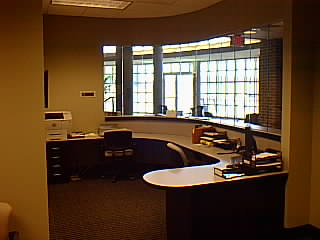
|
|
The administrative office area includes a very nice conference room for small meetings, and offices for the Center Director and Associate Director. |
The reception area includes a nice view of the main lobby, and is the first point of contact for visitors. |
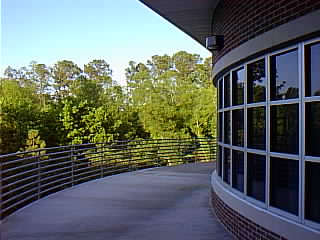
|
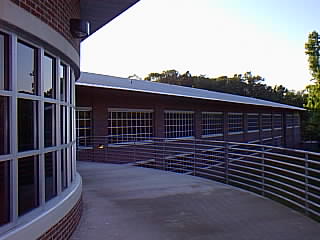
|
|
The balcony which connects to the Seminar Room contains a beautiful view of the surrounding woods and the back side of the HSE office complex. |
This balcony is a nice interaction area for workshops and conferences hosted at CAVS. You can exit the Seminar Room directly onto the balcony. |
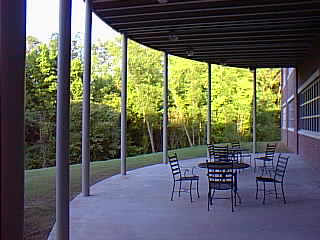
|
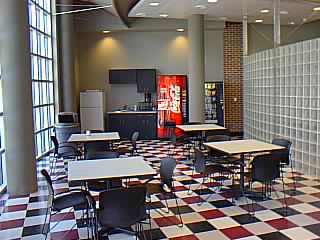
|
|
This is one of three patios on the first floor of the building, and is a nice place to retreat to for quieter moments. |
The lunch room has always played a central role in ISIP history. The lounge, which includes a kitchen area, is proving to be a very nice alternative to the university cafeteria. ISIP traditionally has eaten lunch together as a group, and this facility is quickly becoming one of our favorite places to argue about movies, software, and the ISIP Blue Book. |
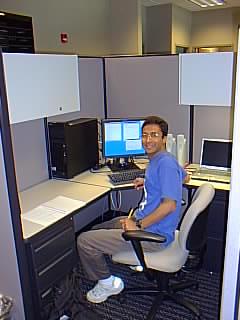
|
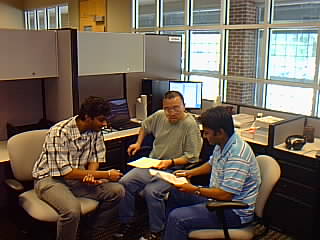
|
|
Of course, what a student cares most about is their immediate work area. At CAVS, senior grad students and staff are assigned private workspaces, either walled offices or a cube. |
Most graduate students share small multi-person cubes. Here, Gao, Sridhar, and Theban demonstrate the fine art of doing real work in their new office area. |
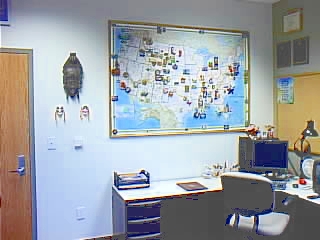
|
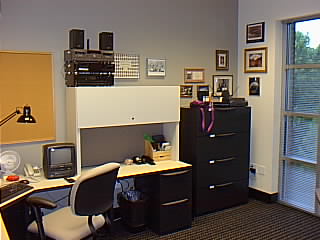
|
|
Version 2.0 of the world famous magnet map that logs all of our world travels. Bigger, better, and located in a much nicer office. |
What do I really like about the move to CAVS? New furniture? Nice offices? Spectacular views? Supercomputing? Will we really miss those old Steelcase desks in the old ISIP offices? |
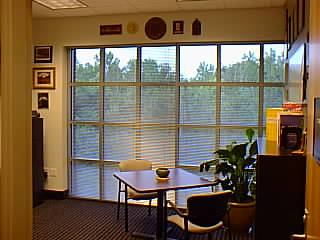
|
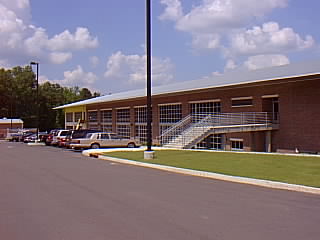
|
|
Did I mention the spectacular view? Are we really in Mississippi? |
One measure of any strong research lab is growth. As soon as the building was finished, we started expanding it with a new 10,000 sqft addition (shown in yellow at the end of the building. By the time this is finished (Fall'04), we will already be planning our next expansion, since we will still be out of space. |